Completed Projects
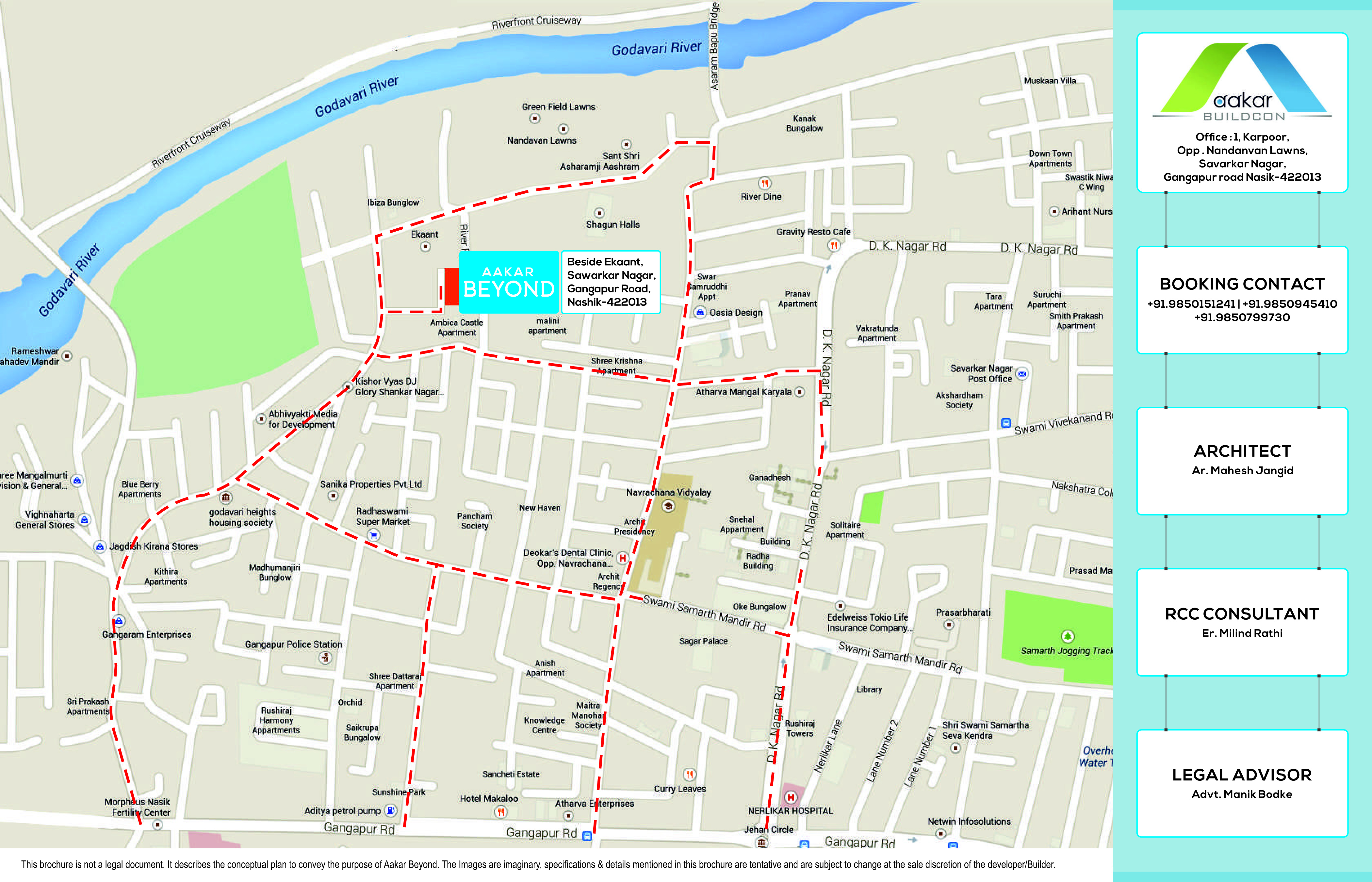
Google Map

Ground Floor Plan
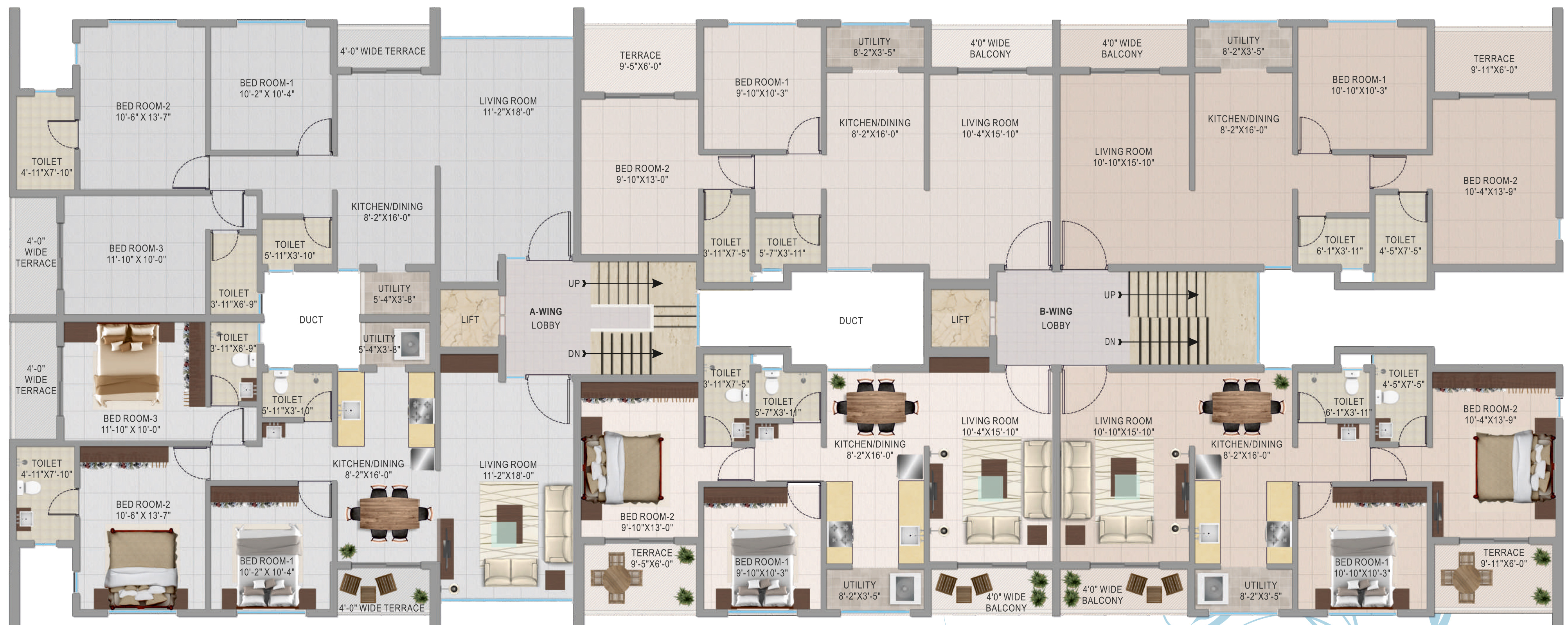
Typical (1st, 2sd, 3rd) Floor Plan
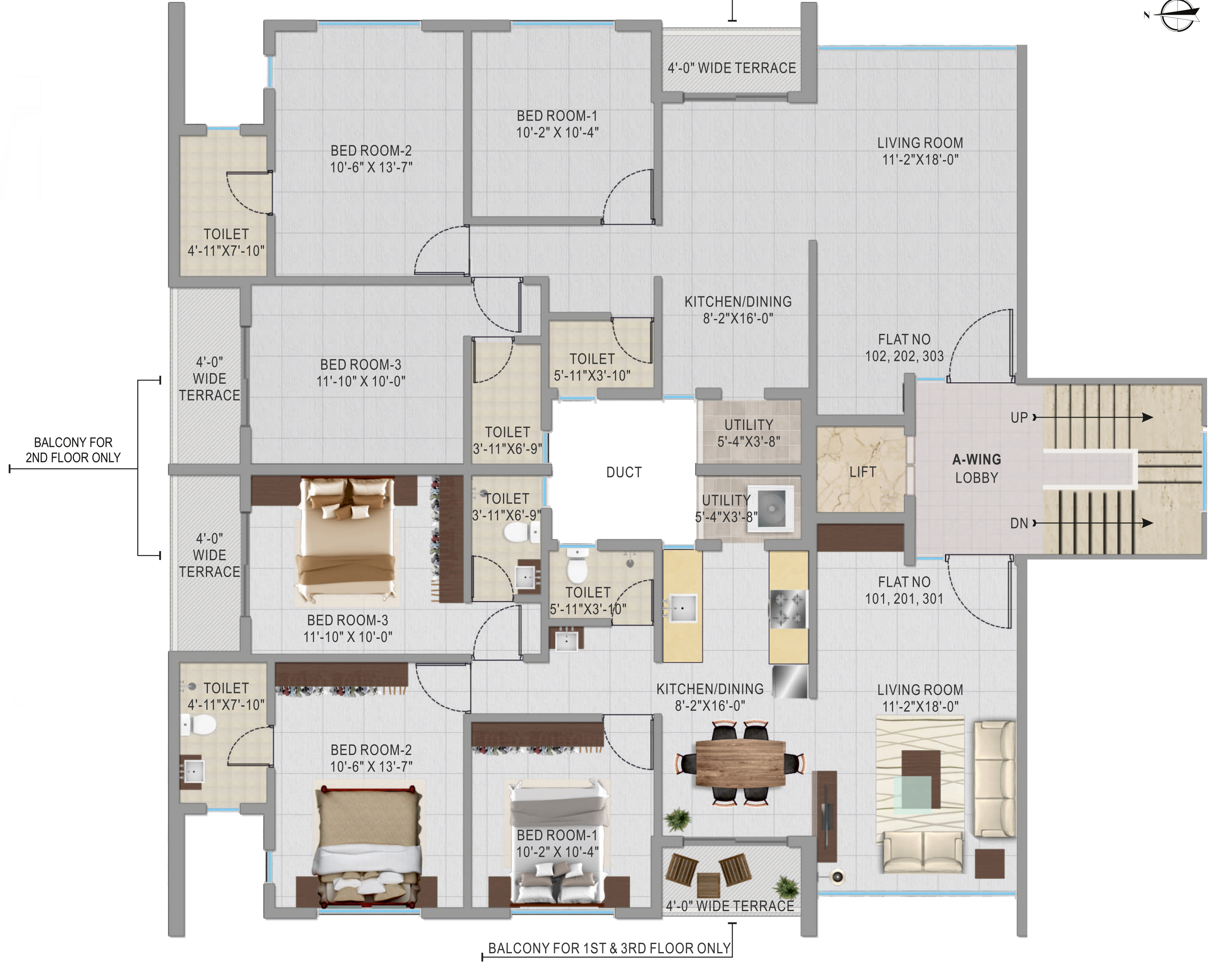
3 BHK-A-Wing
Aakar Beyond
Aminities & Specification
Building Features :- Aesthetically designed & exclusive building elevation.
- Earthquake resistant RCC Structure.
- Vastu Shastra design taken into consideration.
- Well Decorated lift, lobbies at all floors.
- NMC & Boring Water supply with overhead water tank and underground tank.
- Battery back-up for lift.
- External double coat sand face plaster & internal sand face plaster with Gypsum or Pop finished.
- External brickwork 6" thick & Internal brickwork 4" thick.
- 4' feet boundary wall with elegant main gate.
- Campus flooring with paver block or checkered Tiles.
- 800*800 mm good quality Vitrified ceramic tiles for entire unit.
- Latter box and name plates for each flat.
- waterproofting treatment in terrace, toilets and building main roof in brick-bat-coba with neat cement finishing.
- Black Granite kitchen platform witth stainless steel sink.
- Plumbing provision for water purifier.
- Colored glazed tiles dado up to ceiling level above kitchen platform.
- Dry balcony with provision of electrical and plumbing for washing machine.
- Indian WC in common & Western WC in attached bath with flushing cistern.
- Anti-Skid flooring in all bath.
- Hot & cold water mixer valve in bath with branded fittings (Cera, Jaguar, Hindware or equivalent brand).
- Standard sanitary wares(Cera, Hindware or equivalent brand).
- Standard quality full height glazed dado tiles in bathroom.
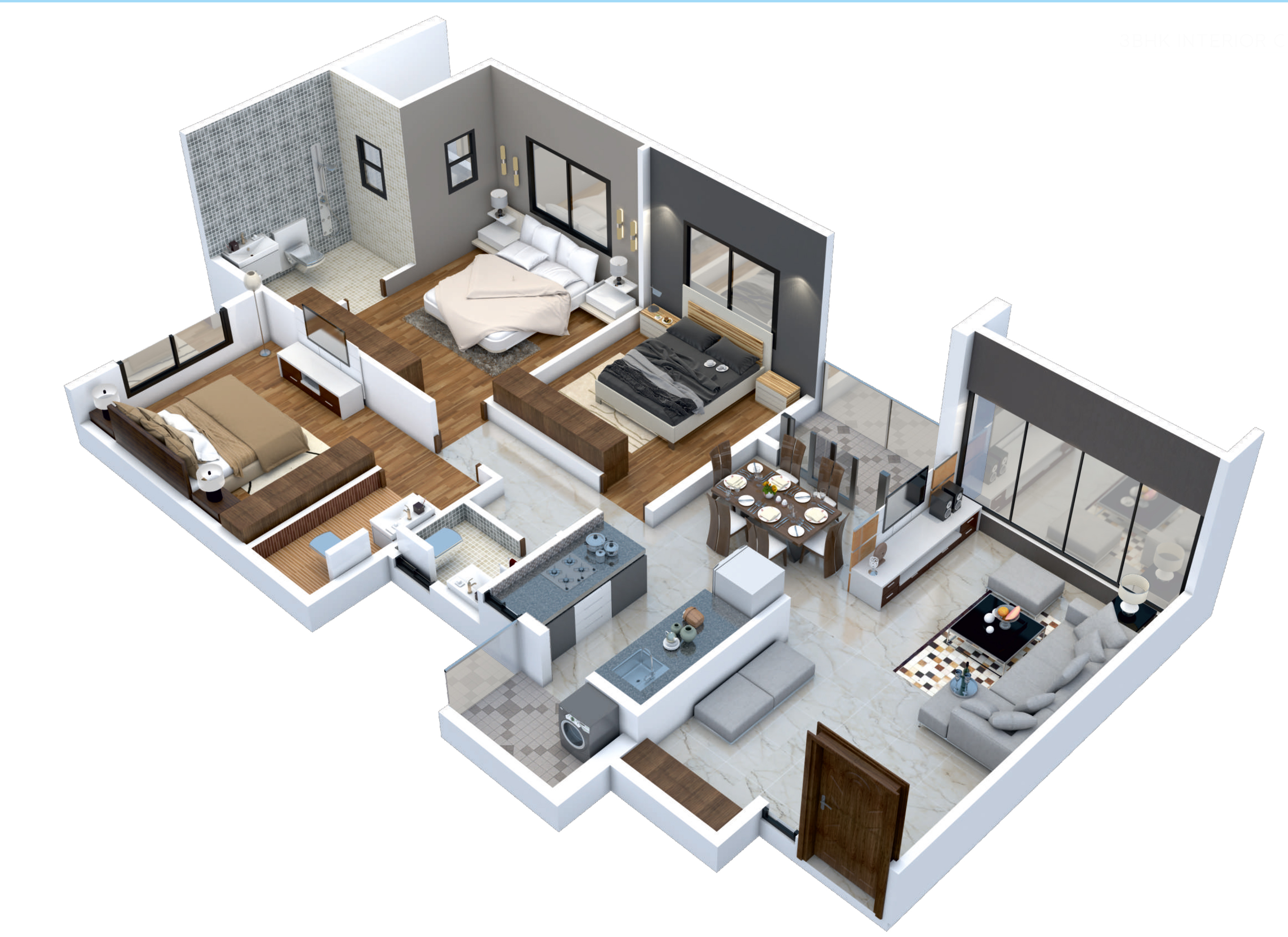
3 BHK Interior Cut Section
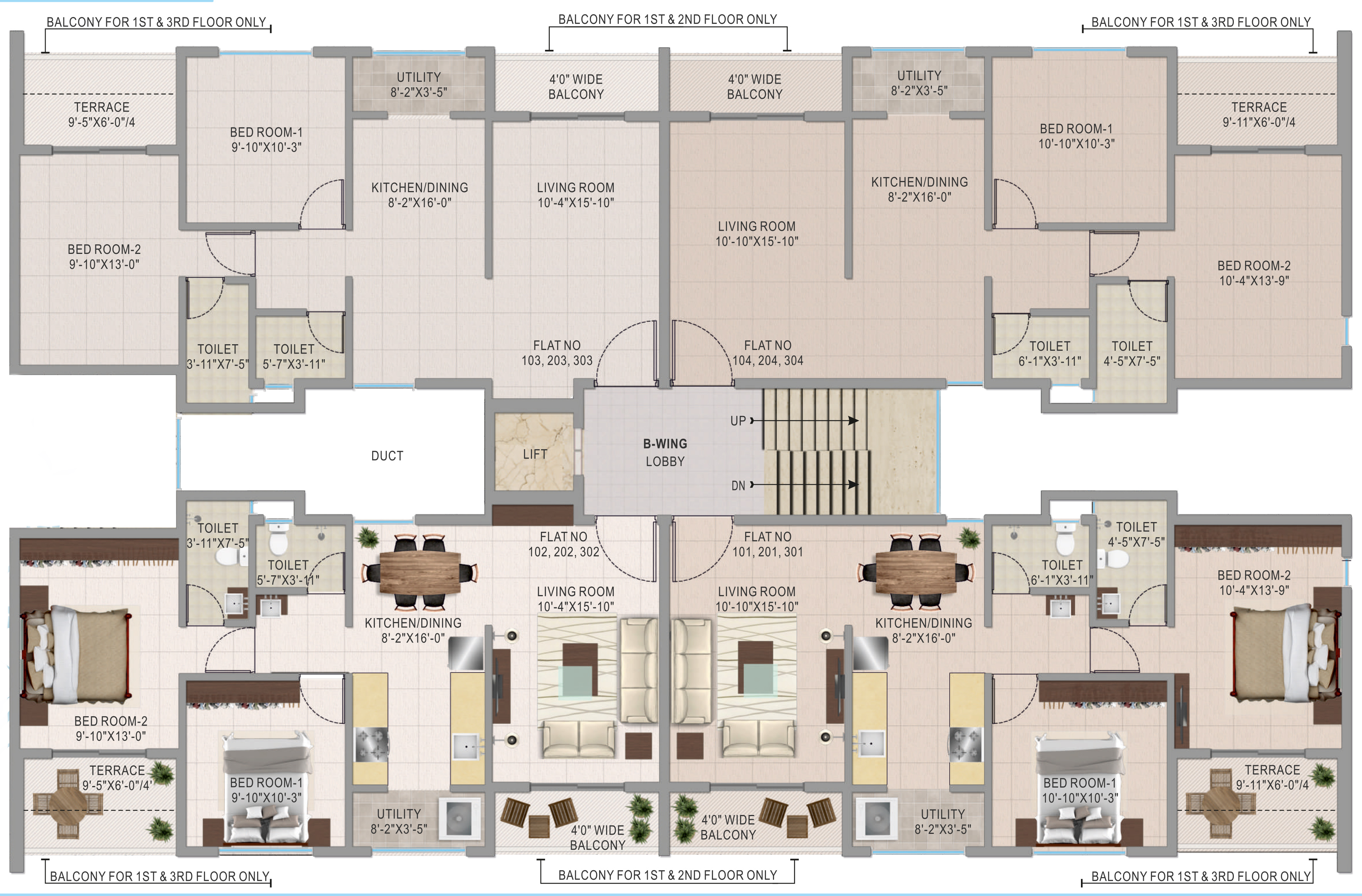
2 BHK-B-Wing 1st, 2nd, 3rd floor plan
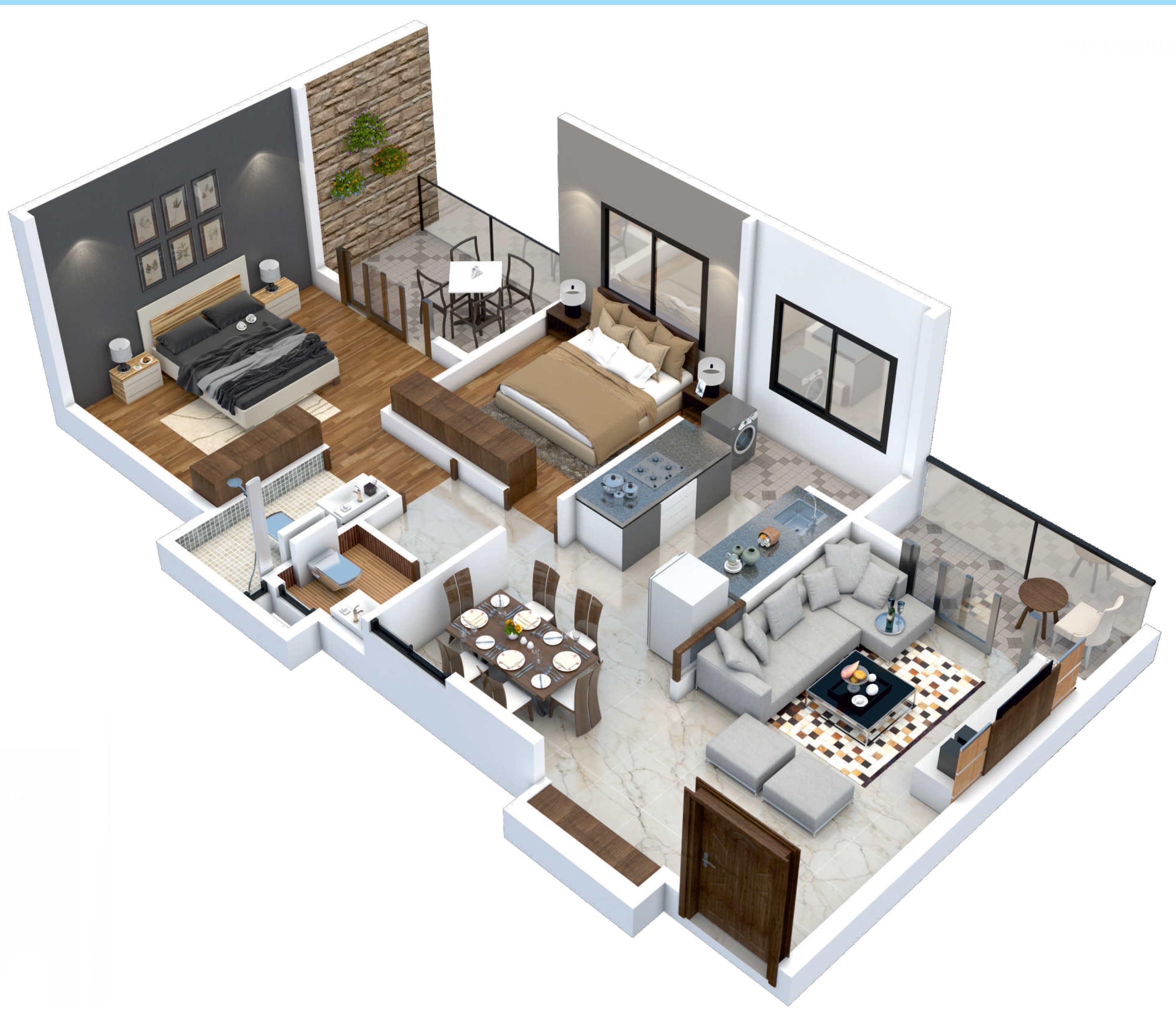
2 BHK Interior Cut Section

Fourth Floor plan
Painting :
- Double coat Apex paint for exterior and emulsion paint for interior.
- Telephone, TV cable point in living room.
- Inverter point provision in all flats.
- Copper concealed wiring with 3.5 point ang good quality fixing and fitting.
- S. S. Railing with toughened glass in balcony.
- 3 track anodized aluminum sliding window with mosquito net.
- All door frames in plywood with laminate on both sides with ultra modern lock.
- French doors with guarded bars for balcony.
- All Electricity Connection charges up to staircase.
- Legal expenses as applicable.
- Society associantion formation charges as applicable.
- Loan interest as applicable.
- One time maintenance as applicable.
- Service tax, vat tax, L.B.T and Govt as applicable, cess etc.
- At the time of booking 10%
- On or before completion of plinth 15%
- On or before completion of First slab 15%
- On or before completion of Second slab 10%
- On or before completion of Third slab 10%
- On or before completion of Fourth slab 10%
- On or before completion of Brick Work 10%
- On or before completion of Plaster 10%
- On or before completion of Plumbing 5%
- At the time of possession 5%
© All Rights Are Reserved | Designed By Aakar Buildcon





